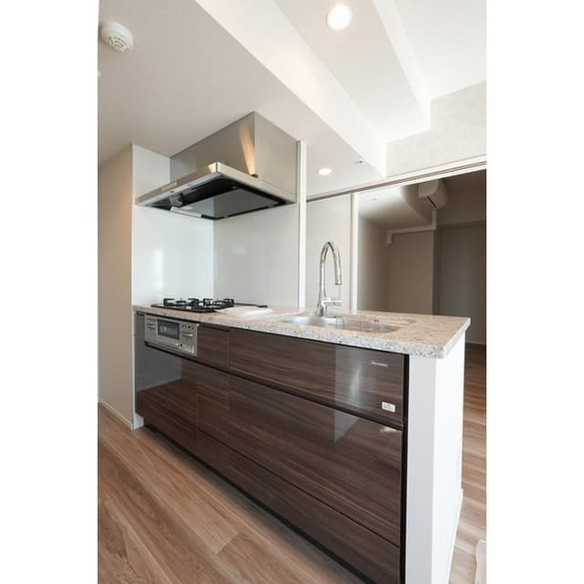
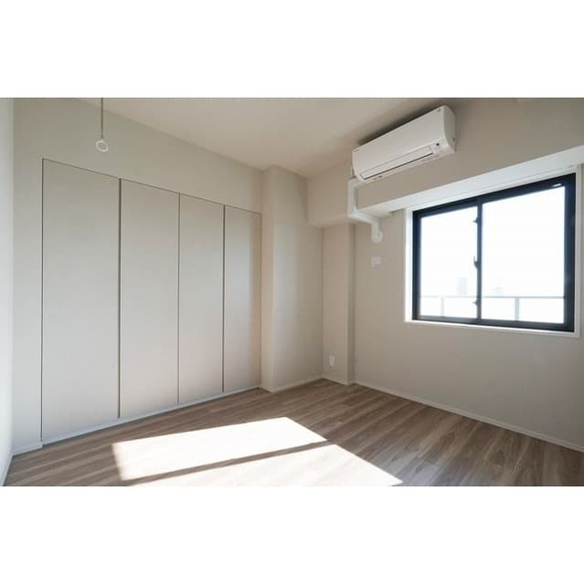
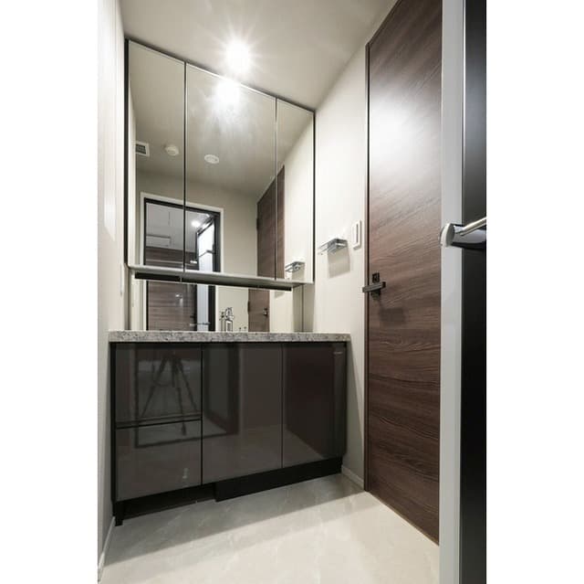
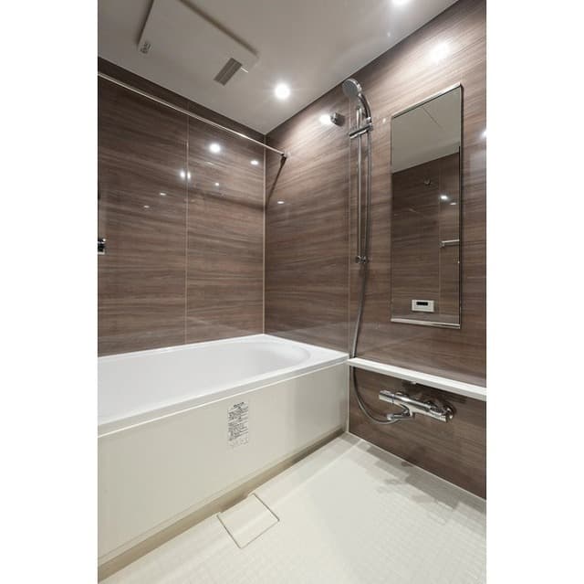
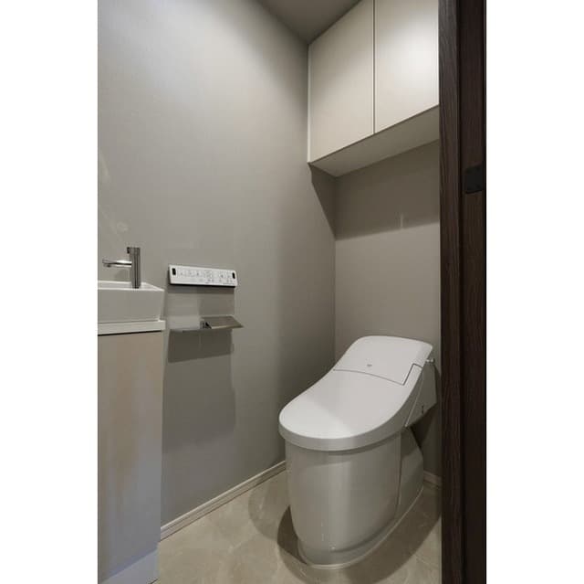
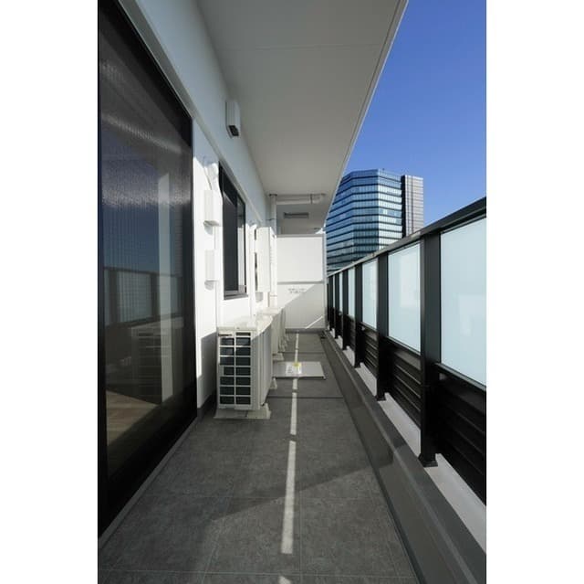
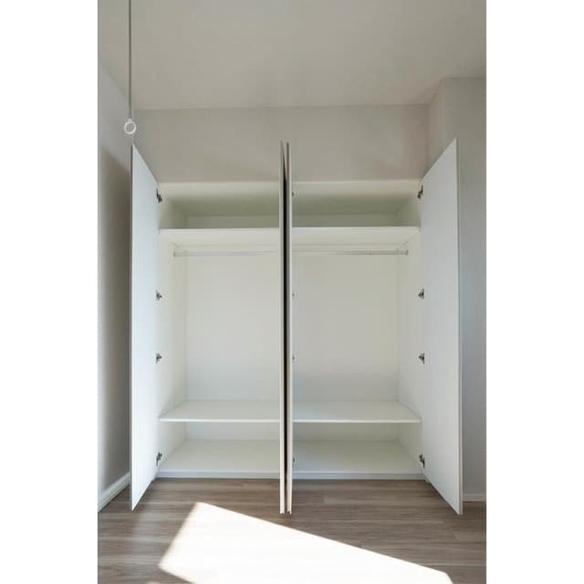
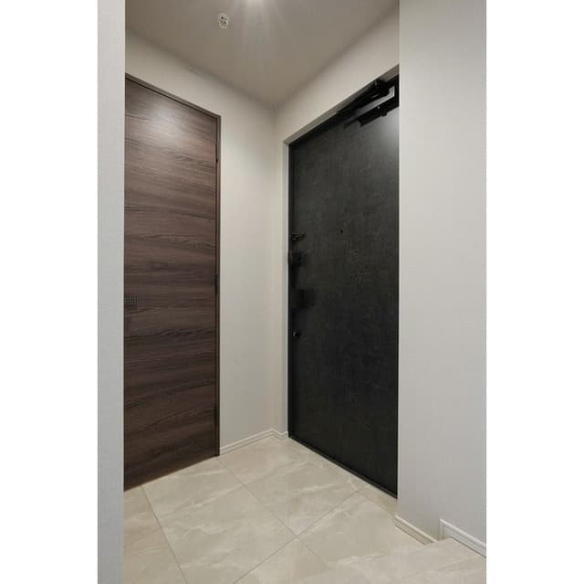
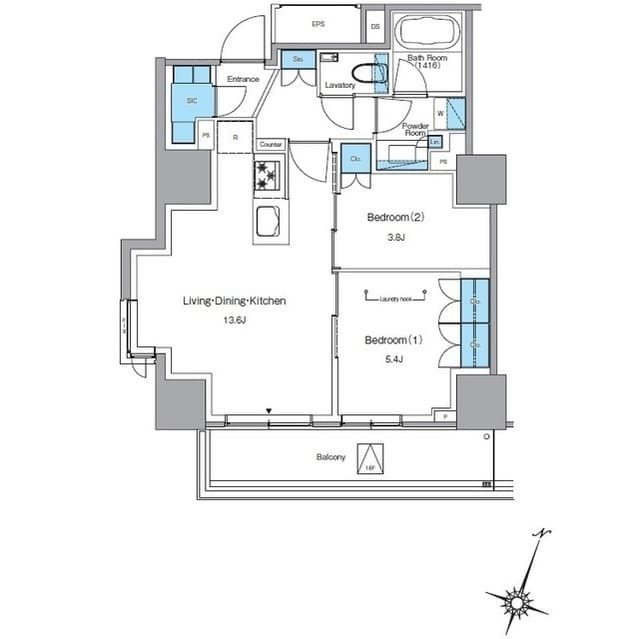
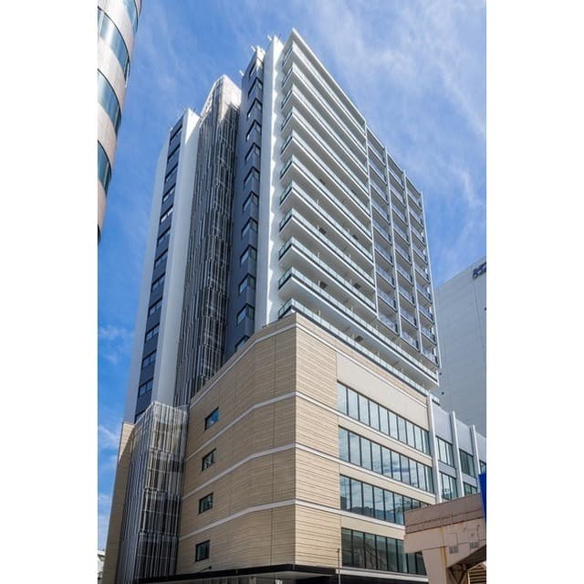
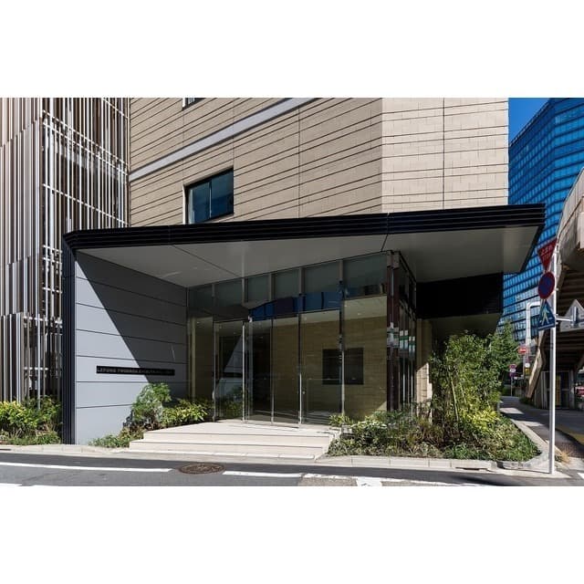
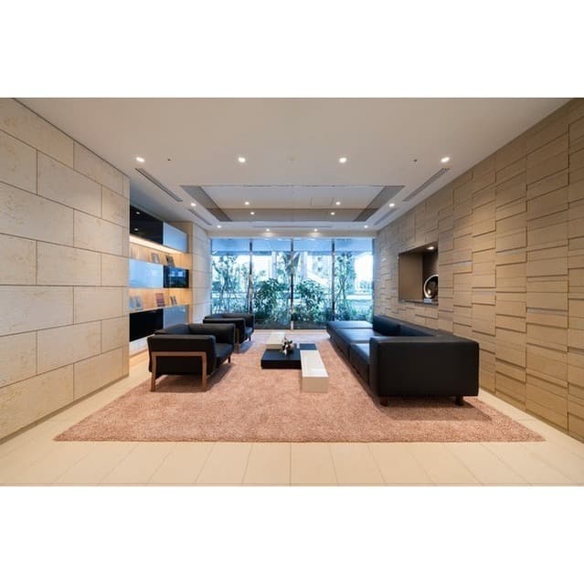
Perched on the 16th floor, this 2LDK, 52.65m² residence offers a breathtaking perspective of Tokyo’s skyline. The open living-dining area is bathed in natural light from wide windows, creating a spacious, uplifting atmosphere high above the city. The modern kitchen features elegant finishes and efficient design, seamlessly connecting to the social heart of the home. Both bedrooms are thoughtfully arranged to provide comfort and privacy, while built-in storage ensures clean, uncluttered living. The soft tones of the flooring and subtle lighting enhance the apartment’s refined, contemporary aesthetic. Step out onto the private balcony to enjoy sweeping urban views—an inspiring daily backdrop that changes with the city’s rhythm. Le Fons Progre Shibuya Hilltop combines the sophistication of modern Tokyo with the tranquility of elevated living, offering a home where design, light, and skyline serenity meet.
Listed by Tokyo Portfolio • Acting as intermediary
Listing updated: 2025-11-07
Around This Property
Shinsen
7 min walk
- Inokashira
Ikejiriohashi
10 min walk
- Den En Toshi
Floor Plans & Monthly Fees
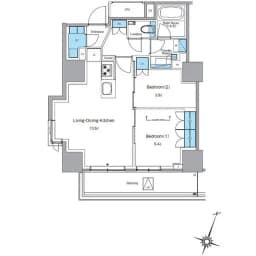
¥385,000
Priceper month
Including management fee (-)¥0
•
Insurance (¥0)
2
Beds
1
Baths
52.65
m²
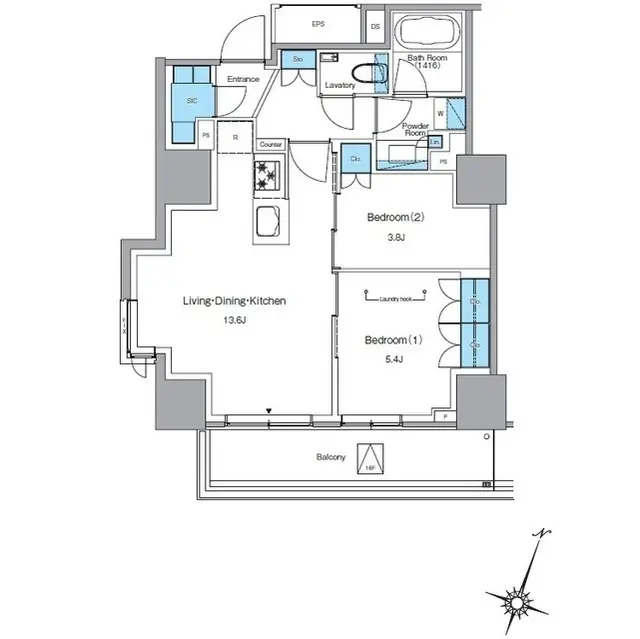
More Units in This Building
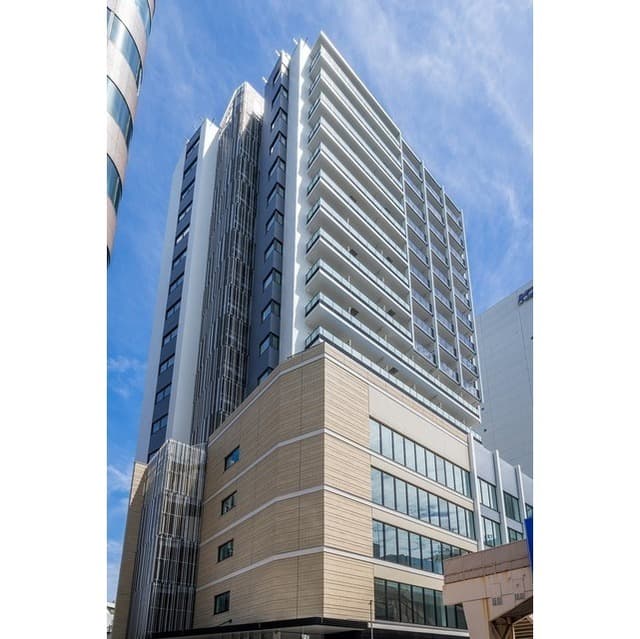
Le Fons Progre Shibuya Hilltop
2022
Built
5
Units on sale
This property is listed by Tokyo Portfolio.
Phone: +81 (0)3-5447-8700
Address: 5-15-12 Minami-azabu, Minato-ku, Tokyo
License number: Governor of Tokyo License (1) No. 107013 / Member of the Ibaraki Prefecture Chapter of the All Japan Real Estate Association / Member of the Tokyo Metropolitan Area Real Estate Fair Trading Council



























