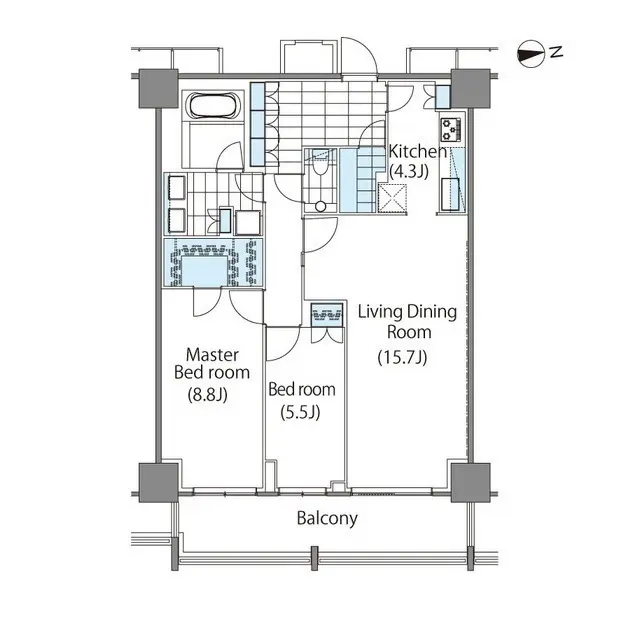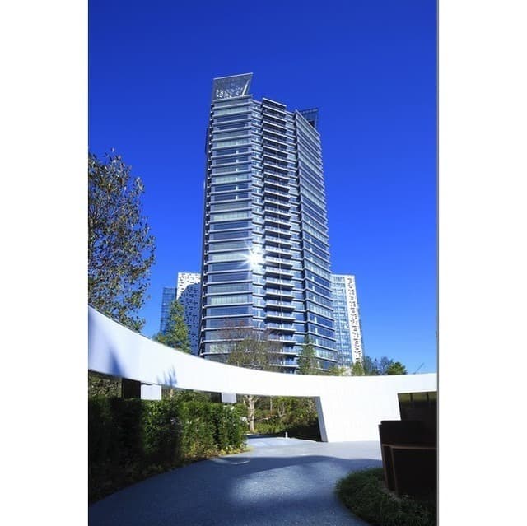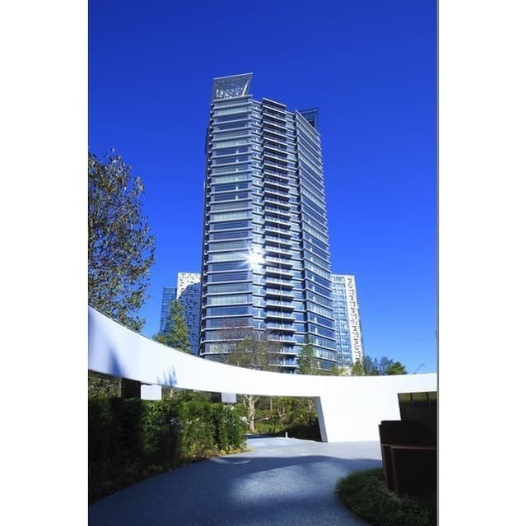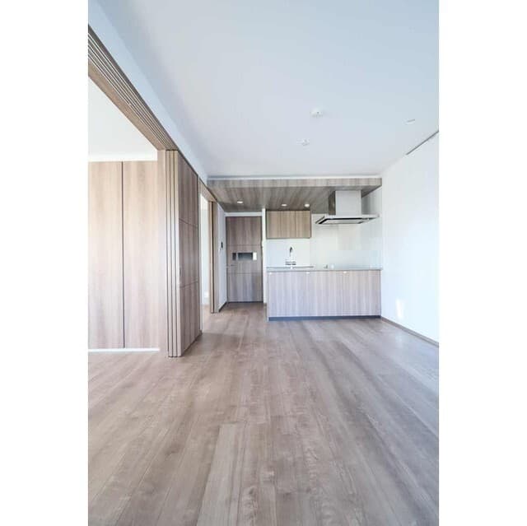
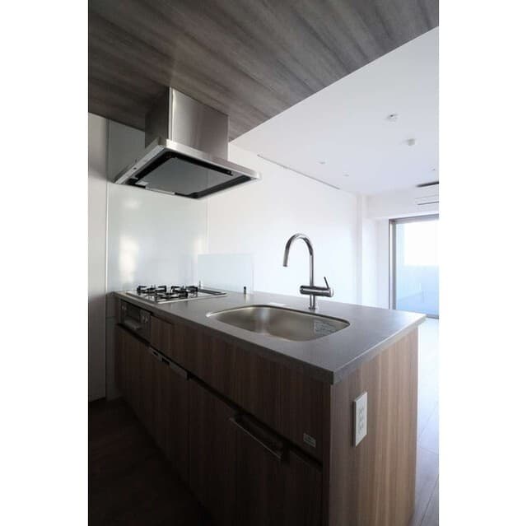
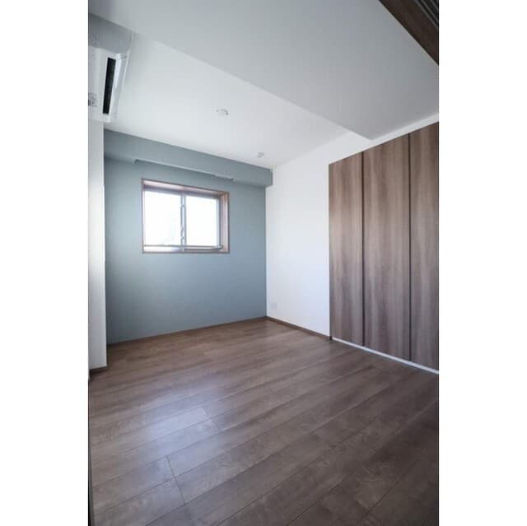
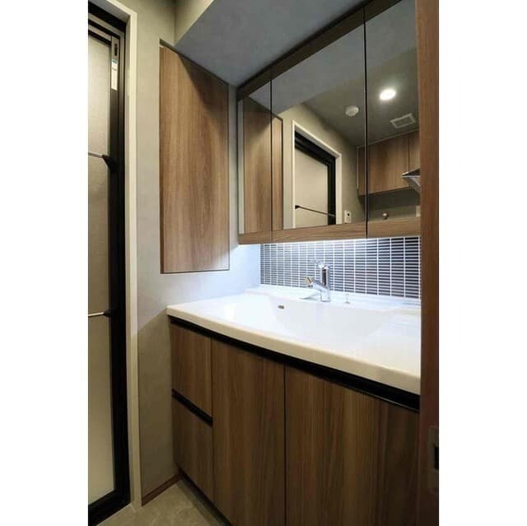
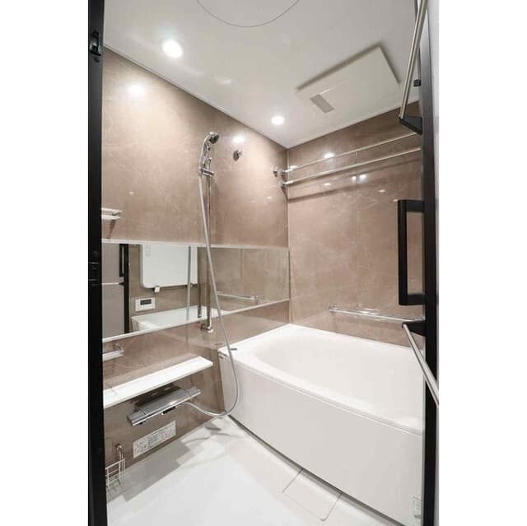
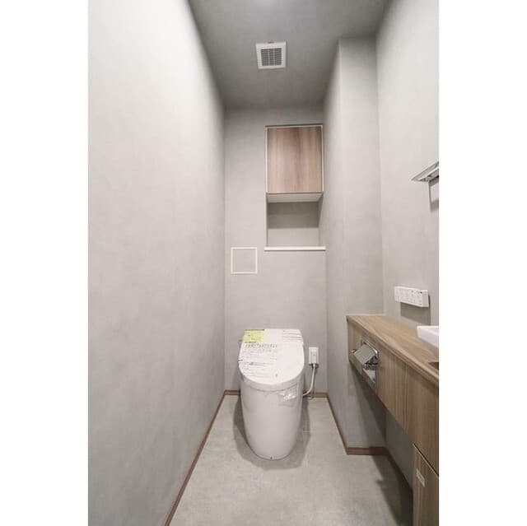
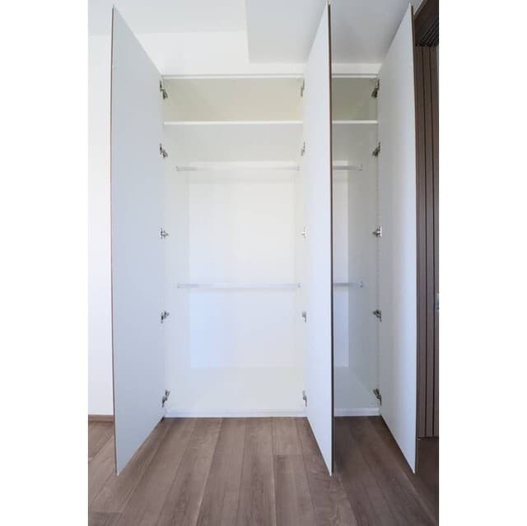
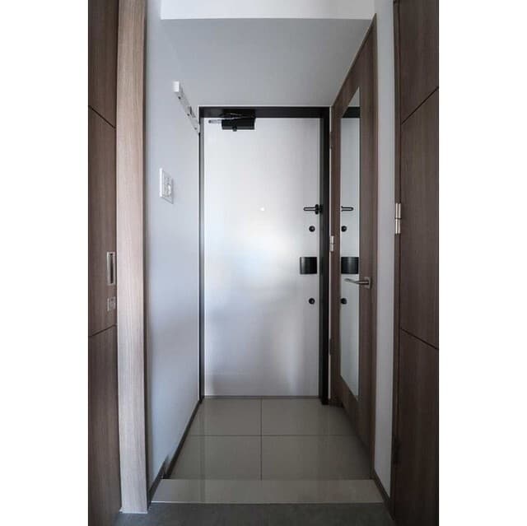
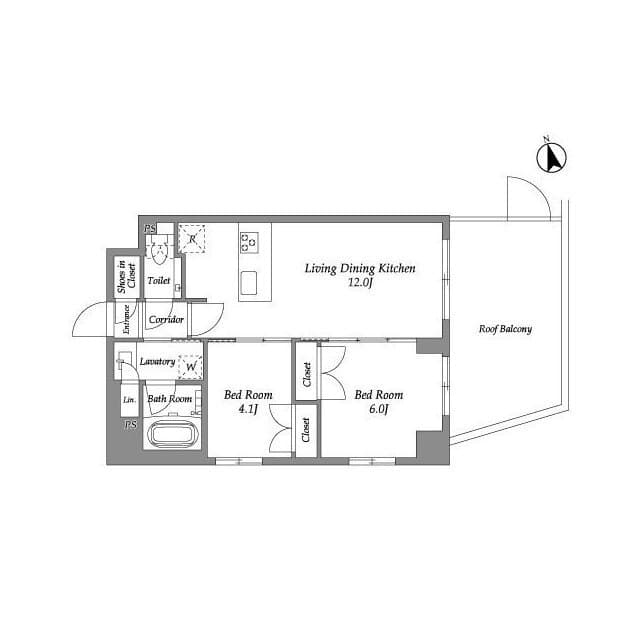
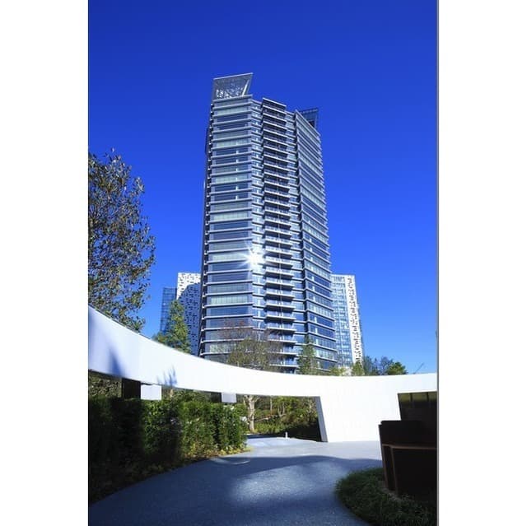
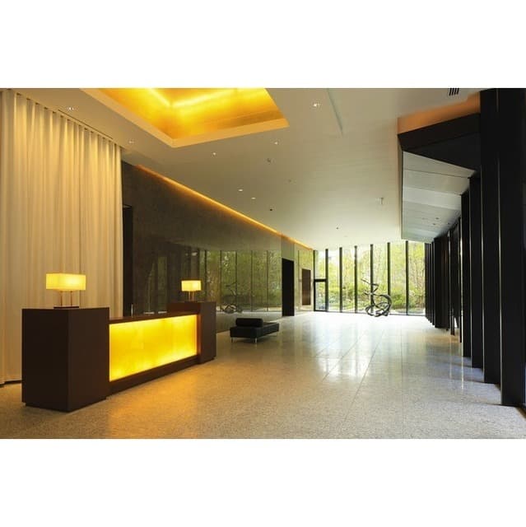
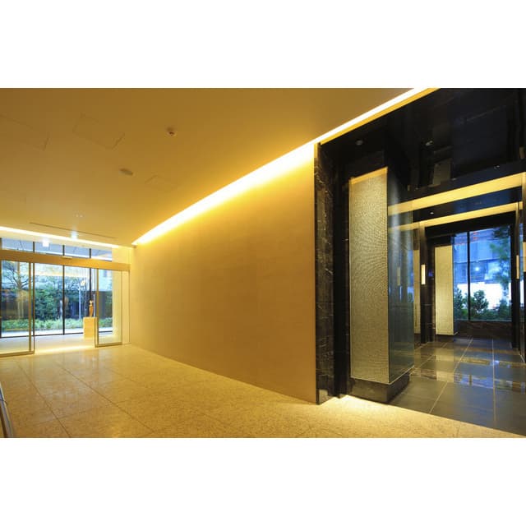
This 5th-floor 2LDK unit, spanning 50.19m², is a showcase of modern efficiency and calm sophistication. The open-concept living and dining area is bright and airy, framed by large windows that fill the space with natural light. A sleek kitchen equipped with premium fittings and ample counter space makes daily life both stylish and practical. Each bedroom is thoughtfully designed for privacy and comfort, featuring clean lines and built-in storage that maximize usable space. The residence’s refined finishes, warm flooring tones, and subtle lighting create a welcoming, contemporary atmosphere. Step onto the private balcony to enjoy a quiet moment above the city—an ideal balance of serenity and convenience, crafted for modern Tokyo living.
Listed by Tokyo Portfolio • Acting as intermediary
Listing updated: 2025-11-07
Around This Property
Higashi-shinjuku
2 min walk
- Fukutoshin
Shinjuku-sanchome
4 min walk
- Marunouchi
Seibu-Shinjuku
11 min walk
- Shinjuku
Floor Plans & Monthly Fees

¥363,000
Priceper month
Including management fee (-)¥0
•
Insurance (¥0)
2
Beds
1
Baths
50.19
m²

More Units in This Building
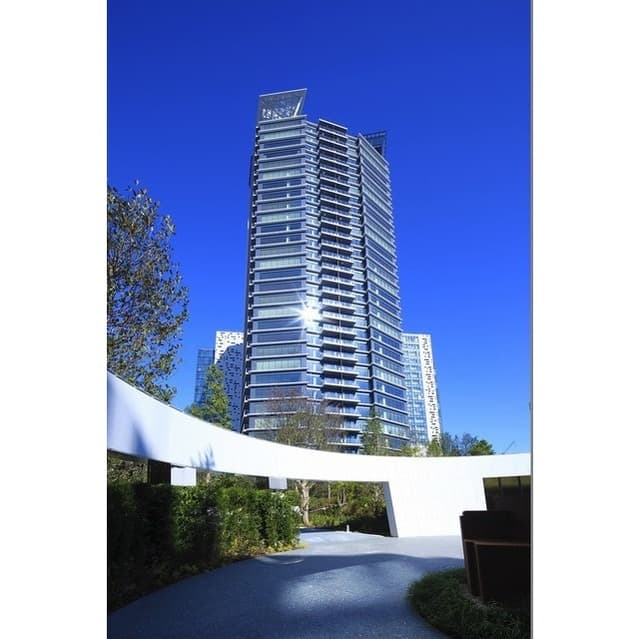
Comforia Shinjuku East Side Tower
2012
Built
6
Units on sale
This property is listed by Tokyo Portfolio.
Phone: +81 (0)3-5447-8700
Address: 5-15-12 Minami-azabu, Minato-ku, Tokyo
License number: Governor of Tokyo License (1) No. 107013 / Member of the Ibaraki Prefecture Chapter of the All Japan Real Estate Association / Member of the Tokyo Metropolitan Area Real Estate Fair Trading Council





