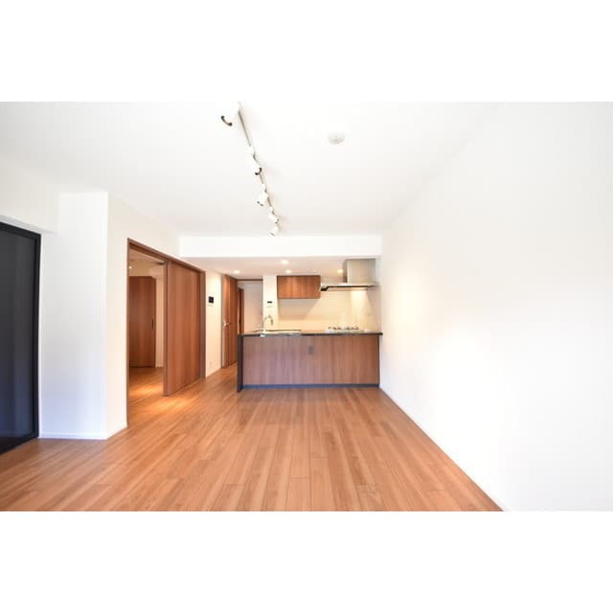
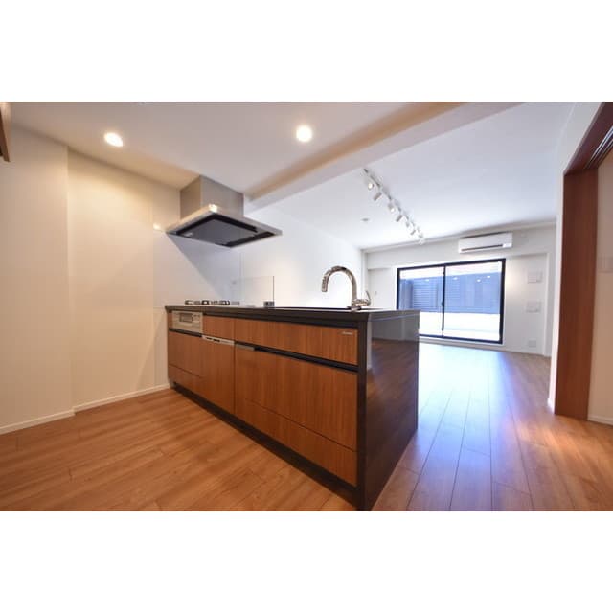
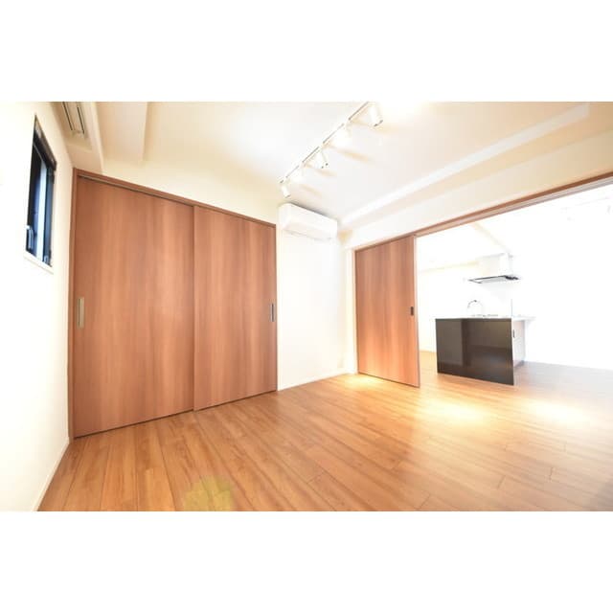
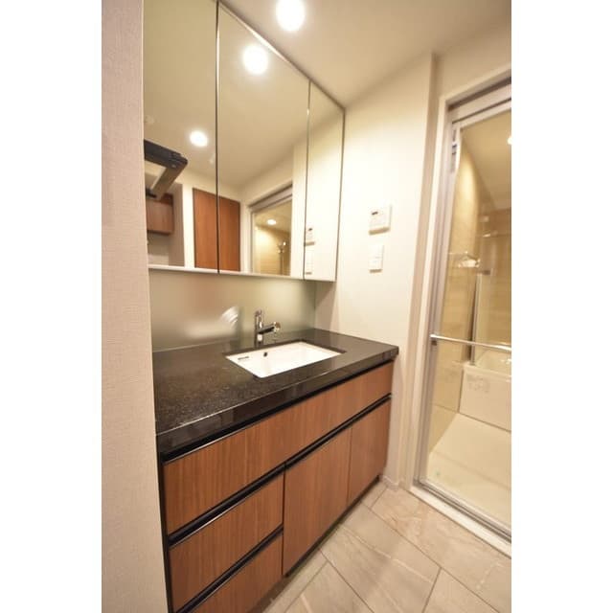

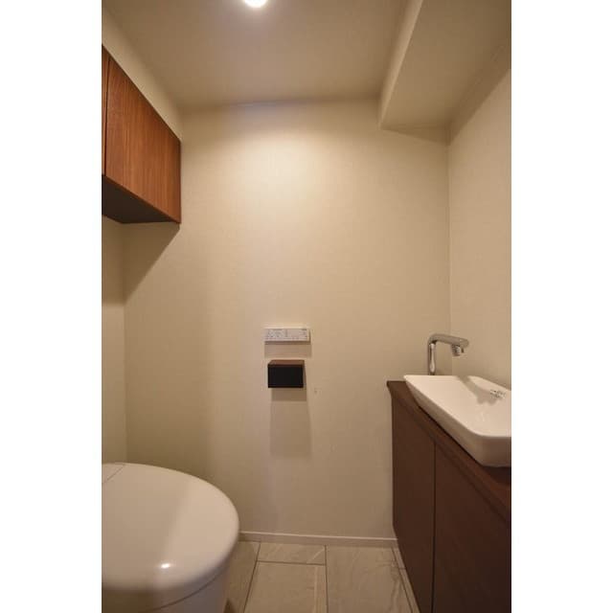
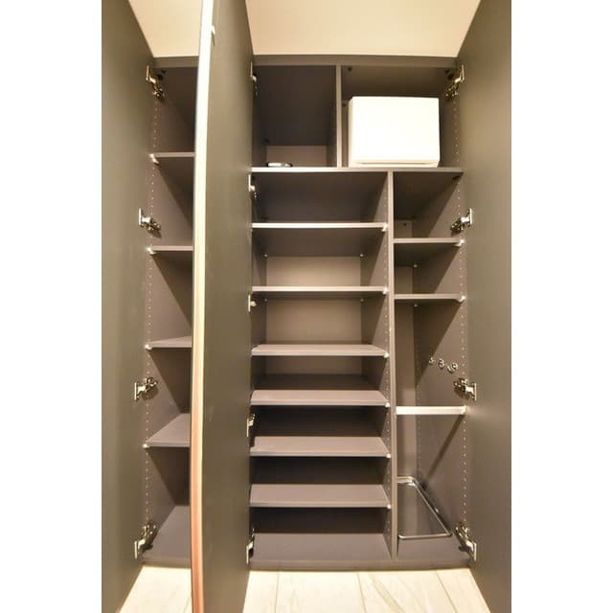
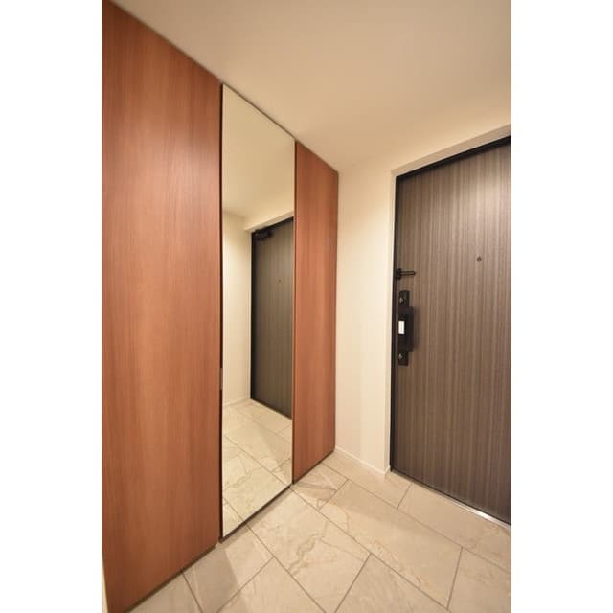
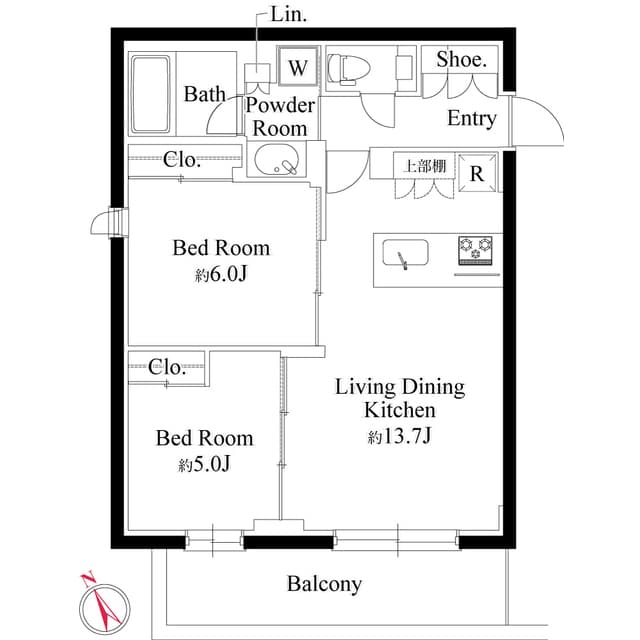
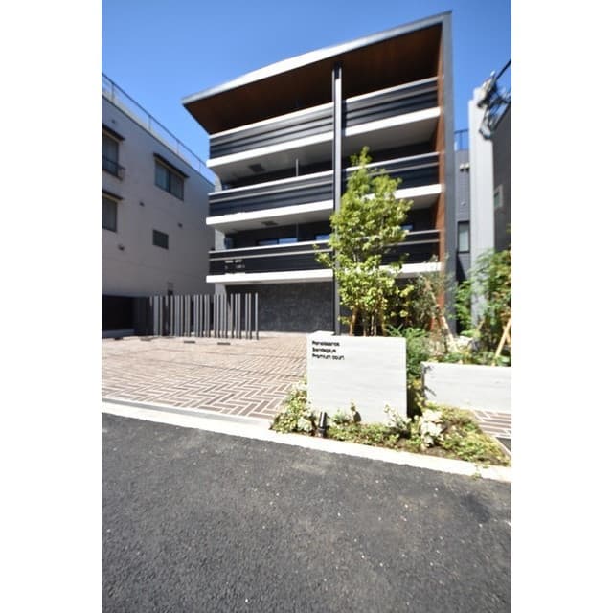
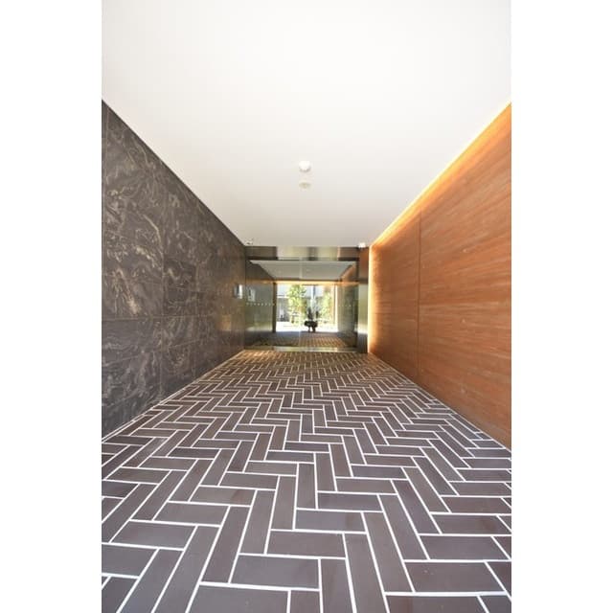
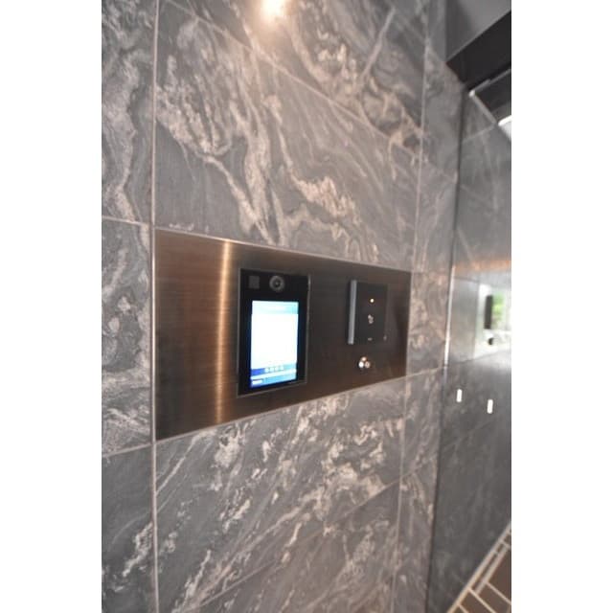
This 3rd-floor 2LDK residence, spanning 55.8m², embodies refined Tokyo living with its balance of modern design and serene comfort. The open-plan living and dining area is bathed in natural light, thanks to its thoughtful orientation and wide windows, creating a warm, inviting atmosphere. The kitchen features sleek, contemporary finishes and smart storage, while both bedrooms offer tranquility and privacy—perfect for professionals or couples seeking a peaceful urban retreat. Every element, from the premium flooring to the discreet lighting, reflects a commitment to quiet luxury and functionality. The spacious balcony extends the living area outdoors, offering a calming view and fresh air amid the city’s rhythm. Nestled in Sendagaya, one of Tokyo’s most refined residential pockets, this address connects effortlessly to Shinjuku, Aoyama, and Harajuku. Tree-lined streets, artisanal cafés, and the lush serenity of Shinjuku Gyoen National Garden define the neighborhood’s charm. It’s a com...
Listed by Tokyo Portfolio • Acting as intermediary
Listing updated: 2025-11-07
Around This Property
Sendagaya
5 min walk
- ChuoSobuLocal
Kita-sando
7 min walk
- Fukutoshin
Yoyogi
10 min walk
 Yamanote
Yamanote
Floor Plans & Monthly Fees

¥414,000
Priceper month
Including management fee (-)¥0
•
Insurance (¥0)
2
Beds
1
Baths
55.8
m²

This property is listed by Tokyo Portfolio.
Phone: +81 (0)3-5447-8700
Address: 5-15-12 Minami-azabu, Minato-ku, Tokyo
License number: Governor of Tokyo License (1) No. 107013 / Member of the Ibaraki Prefecture Chapter of the All Japan Real Estate Association / Member of the Tokyo Metropolitan Area Real Estate Fair Trading Council

























